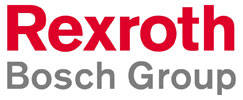
Client:
Bosch Rexroth Sp. z o.o.
Facility:
Warehouse and office building
Location:
Warszawa, Poland
Floor area:
3 668 m²
Services provided:
Conceptual design/draft planning, Building permit design, tender design and procedure, execution design, site supervision and design supervision as well as overall project management services
Architect:
Krzysztof Tetera